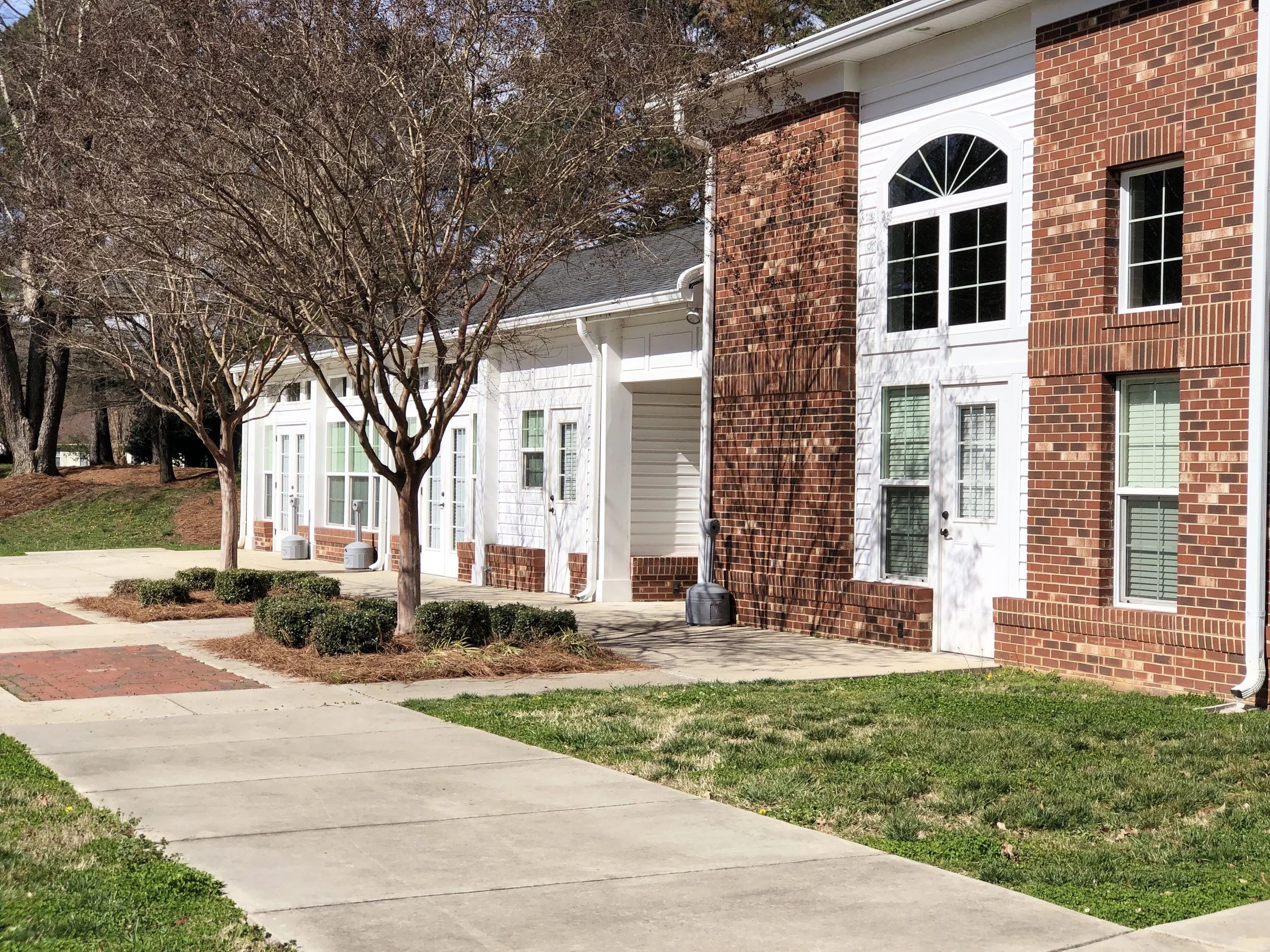Clubhouse location address: 8925 Babbitt Way, Charlotte, NC 28216
Rental includes use of both rooms. See Clubhouse Photos
Room 1 - The large dinning hall includes:
Room size - 35’6” x 22’10” with very high vaulted ceiling
Tables: 5 - 60” round and 4 - 8’ oblong
Party City standard round and oblong tablecloths work on tables
64 folding chairs
85” HD Smart TV (HDMI accessible) (can stream your own accounts)
Luxury vinyl wood plank flooring
8 ceiling fans
A variety of lighting (wall sconces, fan lights, ceiling can lighting all are dimmable)
Room 2 - The smaller leisure room includes:
Room size: 16’4” x 23’ 6” with very high vaulted ceilings
4 comfortable arm chairs
Glass coffee table
2 high top round bar tables with 3 chairs each
2 seating benches - seats 3 adults each
75” HD Smart TV (HDMI accessible) (can stream your own accounts)
Luxury vinyl wood plank flooring
4 ceiling fans
A variety of lighting (wall sconces, fan lights, ceiling can lighting all are dimmable)
Kitchen
Dishwasher
Microwave
Range and oven (standard kitchen size)
Refrigerator/Freezer (standard kitchen size, no ice maker)
NOT provided - Pots, pans and utensils
Additional Info
Included:
High-speed internet (Password: clubhOuse2009)
Toilet paper and hand towels for both bathrooms
Cleaning products - broom, vacuum, mop and some cleaning chemicals
12 foot ladder
trash bags/trash cans
NOT Include:
Plates, napkins, etc.
Pots, pans, utensils
Decorating material (NOTHING should be taped, tacked, glued, stapled or nailed to ANY wall)
